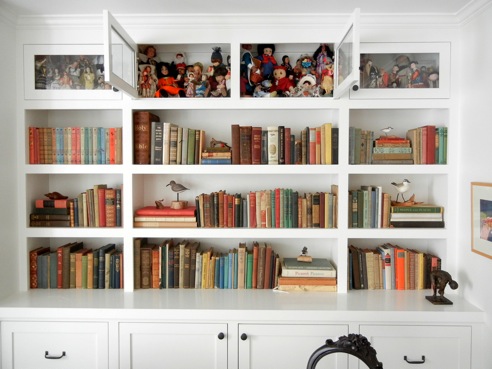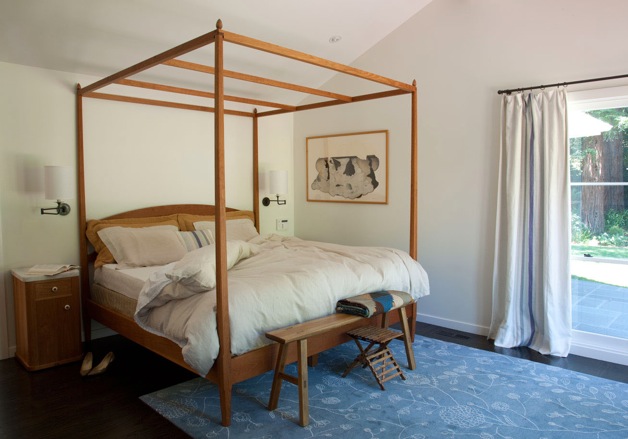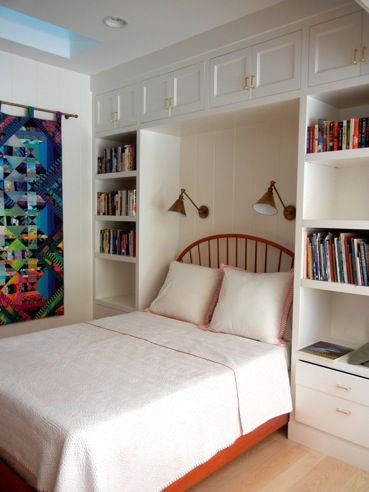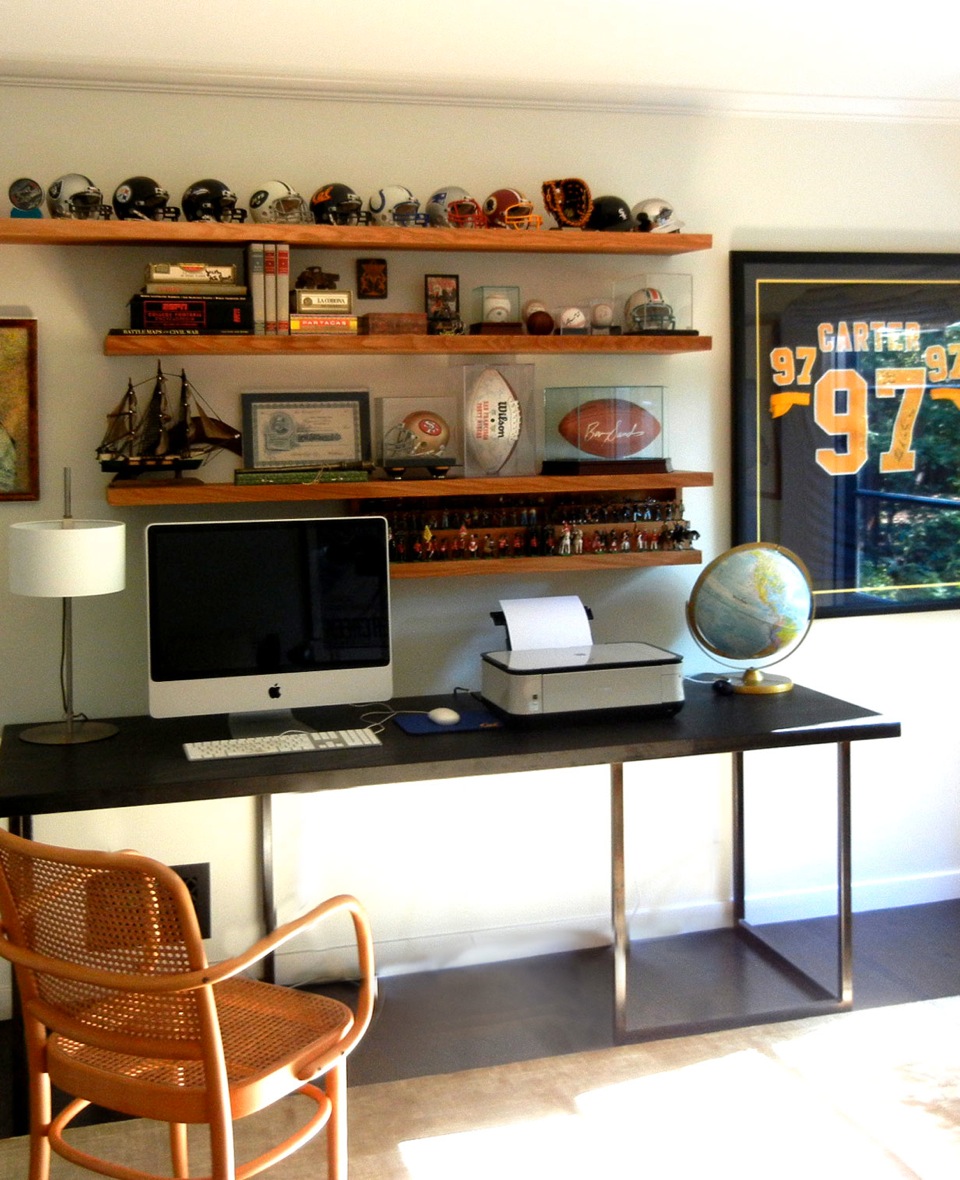
The living room harbors an impressive art collection. We designed the lighting to feature the pieces. Photography: Leslie Williamson

Black frames surround the doors and windows. They become paintings of the outside. Photography: Leslie Williamson

In the library, books, artifacts and a doll collection share the shelves.

The kitchen features sustainably harvested wood and marble. The existing cabinetry was preserved and refreshed wherever possible, to minimize waste. Photography: Leslie Williamson

The kitchen views open onto the pool. The windows slide open to an outdoor serving counter. Photography: Leslie Williamson

The dining nook: the new favorite spot of the owner's grand children. Photography: Leslie Williamson

A salvaged walnut table hosts the family dinners. New folding doors open onto the pool deck. Photography: Leslie Williamson

Custom furniture for the Shaker style bedroom were designed by IBID and built locally. Photography: Leslie Williamson

The new bathroom features a Japanese 'ofuro' or soaking tub. It opens onto a landscaped patio with an outdoor shower. Photography: Leslie Williamson. Landscape design: Feyerabend and Madden

The family room. Photography: Leslie Williamson

This eclectic bedroom displays the quilts made by relatives. Photography: Leslie Williamson

Photography: Leslie Williamson

Custom spindle bed in the pool house, designed by IBID.

Headboard detail of the spindle bed for the guest house, designed by IBID. Fabrication and photography: The Joinery

Headboard detail of the spindle bed for the guest house, designed by IBID. Fabrication and photography: The Joinery

Headboard detail of the spindle bed for the guest house, designed by IBID. Fabrication and photography: The Joinery

The Joinery artisans fabricating the spindle bed. Fabrication and photography: The Joinery

Custom design shelves display sports memorabilia and lead soldiers collection. Photography: IBID

The outdoor serving counter, made of riveted weathered zinc. Photography: IBID


















